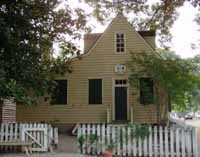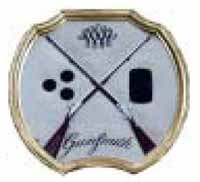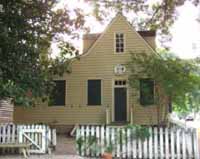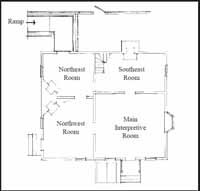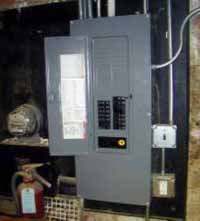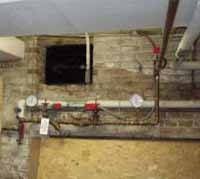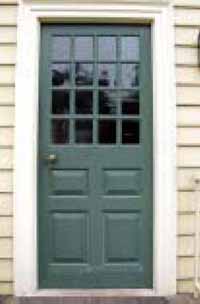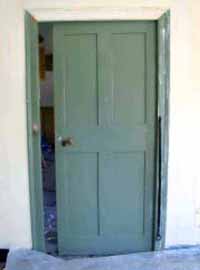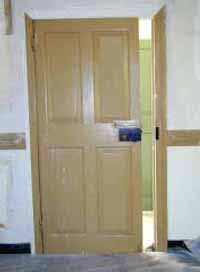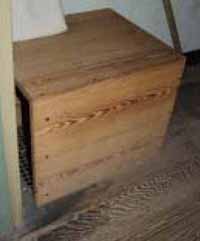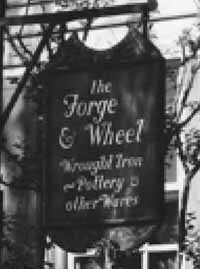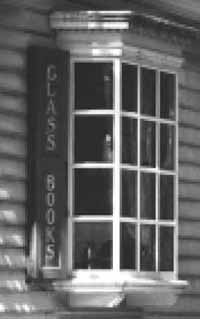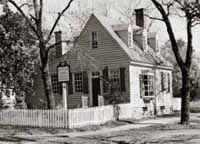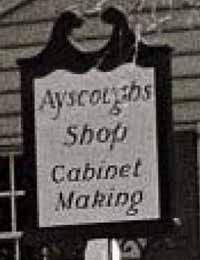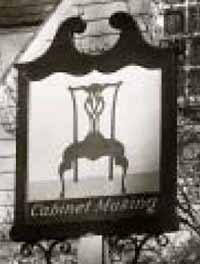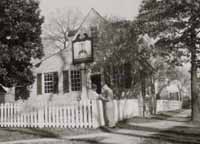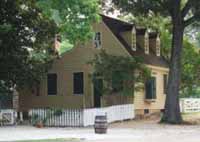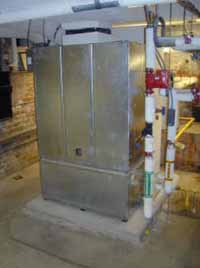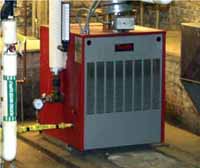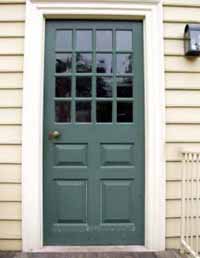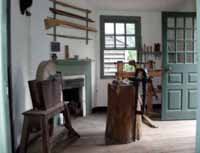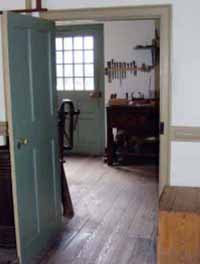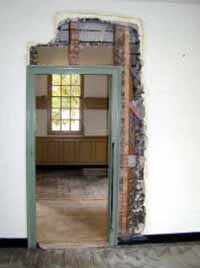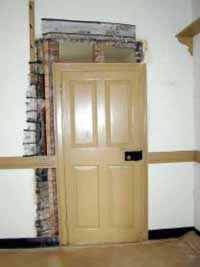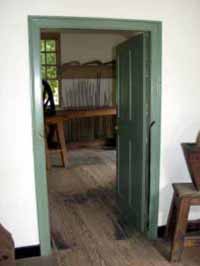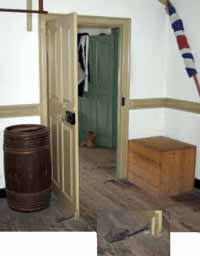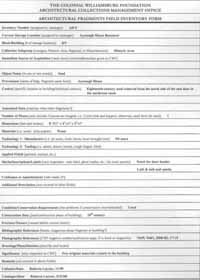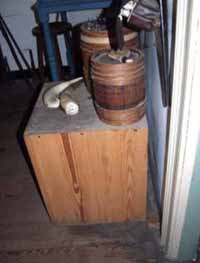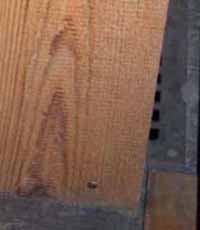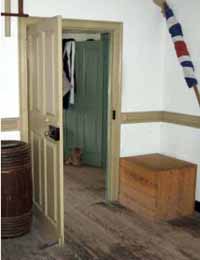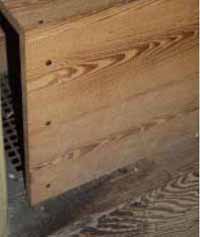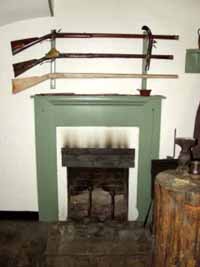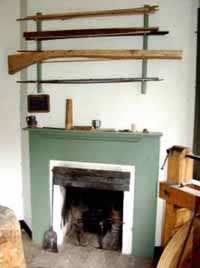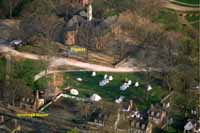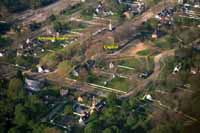Ayscough House:
Planned Preservation Project Completion Report
Block 8 Building 5
Colonial Williamsburg Foundation Library Research Report Series - 1691
John D. Rockefeller, Jr. Library
Colonial Williamsburg Foundation
Williamsburg, Virginia
2003
Planned Preservation Project
Completion Report:
Ayscough House
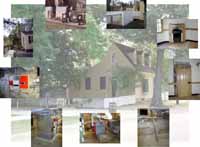
Office of Architectural Collections Management
Colonial Williamsburg Foundation
2002
Acknowledgements
The authors would like to thank everyone who worked on the Planned Preservation Project documentation, including …
| Chris Anderson | Clyde Kestner |
| Laura Arnette | Roberta Laynor |
| Joshua Beatty | Marianne Martin |
| Armond Campbell | Danny McDaniel |
| Ernest Clements | Thomas Peck |
| Donna Cooke | Jessie Reid |
| Willie Graham | Ken Schwarz |
| Erik Griekspoor | George Suiter |
| Cathy Grosfils | James Waite |
| Lindsay Hannah | Mark R. Wenger |
Executive Summary
In the concluding years of the 1990s, the Colonial Williamsburg Foundation recognized increasing concerns regarding the preservation of structures in the Historic Area. Analysis of two reports, a 1998 audit to note building conditions and also the 1998 annual exterior preventive maintenance inspection, identified key issues in the care of Historic Area structures resulting in part from a trend of deferred maintenance. Activities to address preservation issues at specific buildings were selected as a result of this analysis and designated Planned Preservation Projects. In addition, planned preservation projects are identified as funded activities to support critical facility needs of the current $500 million capital campaign entitled, Campaign for Colonial Williamsburg. This report describes the activities associated with the planned preservation project undertaken at the Ayscough House. The project began on September 27, 1999 and was completed on November 18, 1999.
Located on the north side of Francis Street, directly south of the Capitol, the Ayscough site operates as one of Colonial Williamsburg's trade complexes exhibiting gunsmithing as an example of the scope of industry in eighteenth-century Virginia. Preservation needs of the Ayscough House necessitated intervention, including replacing antiquated mechanical, electrical, and fire protection systems. The Ayscough House was also chosen for exterior and interior alterations to make it the first trade shop in the Historic Area accessible according to the 1990 Americans with Disabilities Act (hereafter referred to as ADA).
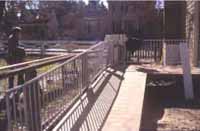 New ADA ramp and fence being built
New ADA ramp and fence being built
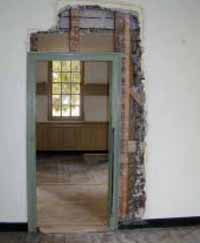 The original doorway between the northeast and northwest rooms had to be widened to ADA specifications
The original doorway between the northeast and northwest rooms had to be widened to ADA specifications
Description of Property
The Ayscough House is a timber-framed structure clad with beaded weatherboards. The first floor is divided into four rooms. The original 1½-story front portion includes two rooms with a garret above reached by a winding stair. This portion of the house measures roughly thirty feet by eighteen feet. A later two-room shed addition on the north or back side of the house lengthened the first story to twenty-six feet, making the building's footprint nearly square. One chimney stack servicing two fireplaces is roughly centered at the north end of the house and another servicing one fireplace is on the east wall. The main entrance to the building faces west to Blair Street. There are two other entrances, one on the north elevation and one on the east elevation. The exterior of the Ayscough House is painted ivory (W1073) with dark green shutters and light ivory trim.
The date of construction of the Ayscough House is not precisely known. By 1768 Christopher Ayscough was operating a tavern "fronting the south side of the Capitol" (Virginia Gazette — Purdie & Dixon edition — October 6, 1768). Ayscough owned a dwelling house, another adjoining house built for a store, and associated outbuildings. Whether Ayscough's "dwelling-house in the city" or his "house adjoining, that was built for a store" was the tavern, or if either of these structures provided the foundations for the present-day Ayscough House has not been determined with certainty. However, since one of the two original rooms was heated and one was not, the building on the site today arguably could be what Christopher Ayscough described in the September 20, 1770 (Purdie & Dixon) Virginia Gazette as "a house adjoining, that was built for a store" with his dwelling house/tavern nearby.
Ed Chappell further describes the 3 building as follows: "Addition of the two heated rear rooms makes [The Ayscough House] look more like a decent middling house, with four downstairs spaces, including the heated southeast room with stair. The generally good quality of the building after enlargement is expressed in the two raised-panel doors hung on H hinges with the hinges' stationary leaf hidden behind the single architraves. The doors are single-sided, suggesting the front spaces were considered superior to the rear ones and the left rear one [NW] superior to the right rear one [NE]. Also suggesting some quality are the relatively heavy chair rail (how much of this is original has not been determined) and (probably retrofitted) wainscoting in the left rear room"(Chappell 1994) .
By the time Colonial Williamsburg purchased the house in 1927, it was no longer recognizable as a colonial structure. Expansion to two stories and Greek Revival finishes overwhelmed the fabric of the eighteenth-century structure. Later features disguised the Ayscough House so thoroughly that the building was slated for "wrecking" as a post-Revolutionary intrusion until February of 1930 when T. R. Goodwin and Orin Bullock discovered the earlier materials and determined the building to be "well worthy of restoration". The Ayscough House was reassembled and restored between 1931 and 1932. The main entrance door was moved from the south elevation to the west elevation, a porch along the entire south elevation was removed, and other interior and exterior changes were made to enable the house to be used as a private residence and a working shop, including the addition of a door between the northwest room and the southwest room (shop) and a bay window in the shop to display the craftwork. The site operated as the exhibition site for the Cabinetmaker from 1937 until 1965, and was changed to the Gunsmith shop in 1966.
While the house is not considered one of the original eighty-eight structures remaining in Williamsburg because it was dismantled in the 1930s and reassembled on its repaired brick foundation using mostly new lumber, more eighteenth-century framing and finishes survive in the house than in several of the Historic Area buildings officially labeled "original".
Project Summary
The Ayscough House was chosen as a planned preservation project based on recommendations made after the 1998 building inspection. Originally, the project was only intended to cover replacement and upgrading of dated mechanical systems, but after determining the extent of the modifications necessary, the Foundation decided to also make the building ADA (1990) accessible.
Before the mechanical system changes were made, a modern partition that separated the cellar into two rooms was removed and a general clean-up was performed to make the cellar more open and the machinery more accessible. The mechanical systems, including an oil-fired boiler and air handling unit, were worn out and outdated and necessitated replacement. The fire and security detection systems were also in need of upgrades. A limited-area wet sprinkler system was added in the cellar to provide greater protection in the mechanical spaces.
The most visible of the changes was the construction of a wheelchair-accessible ramp leading to the east side door. One interior door had to be widened to allow wheelchair access. Resulting changes in visitor movement through the house also necessitated the addition of false storage and work chests to conceal modern air handling ducts and grilles. Other minor modifications were made within the house to accommodate the changes in the mechanical systems, the ADA requirements, and the needs of the interpreters and visitors. The following sections highlight the major components of the project.
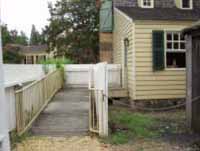 New ADA ramp leading up to the door on the northeast end of the house
New ADA ramp leading up to the door on the northeast end of the house
Mechanical and Electrical Systems
The mechanical and electrical systems within the house required extensive work in order to ensure proper climate control. The chief systems necessitating replacement or modification were the heating, ventilation, air conditioning, electrical, and fire detection systems.
HVAC
The existing heating, ventilating, and air conditioning (HVAC) system was outdated. Before the project began, an oil-fired boiler supplied heat through an air handler to floor ducts in the first-floor rooms and to radiators on the second floor. Colonial Williamsburg contracted with Village Mechanical to replace the oil-fired boiler with a new gas-fired boiler (Smith cast iron model GB100-8). The boiler runs at 175,000 BTU and maintains water at a constant temperature of 180 degrees Fahrenheit. To install the gas line for the machinery, a two-inch diameter hole was drilled into the east wall of the basement through modern brickwork. The gas meter was enclosed in a new trash yard on the east elevation near the south corner of the building. The old oil tank (initially slated for removal) was emptied, cleaned, and filled with foam slurry designed to expand and harden into a concrete-like substance, safely sealing the tank. The gas-fired boiler was chosen over a replacement oil-fired boiler to prevent the smell of oil and the intrusion of oil deliveries to the Historic Area.
Three thermostats were replaced with new thermostats made by Honeywell on the first floor, second floor, and in the kitchen outbuilding. Braukmann thermostatic valves were added to the radiators in the second-floor bathroom and office, allowing room-by-room management of heat. The hot water heater was replaced with a new, smaller 19-gallon Bradford White electric hot water heater (model M1205SS130).
The existing air handler to service the first floor was replaced with a new Trane air handler (model BCVB 036; 115V, 60HZ, 1PH), installed in the basement next to the boiler.
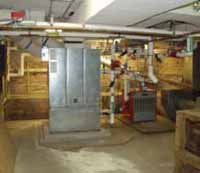 6
Capable of handling more static pressure than a fan-coil unit, this blower coil air handler is equipped with two rows of heating coils and runs at 900 cfm. A new concrete pad was poured for the air handler. A cooling system was not included in the scope of the project; however, ducts make it possible to add air conditioning to the first floor in the future. All
ducts were cleaned and sanitized in an effort to improve air quality in the house. Duct liners were installed in the first ten feet of ducts to minimize the noise from the air handler. A supply duct and grille were added to the northeast room of the house to facilitate more efficient air distribution. The grille for the Northeast room was taken from the west room of the kitchen to match other grilles in the house. The project also included asbestos abatement in the basement.
6
Capable of handling more static pressure than a fan-coil unit, this blower coil air handler is equipped with two rows of heating coils and runs at 900 cfm. A new concrete pad was poured for the air handler. A cooling system was not included in the scope of the project; however, ducts make it possible to add air conditioning to the first floor in the future. All
ducts were cleaned and sanitized in an effort to improve air quality in the house. Duct liners were installed in the first ten feet of ducts to minimize the noise from the air handler. A supply duct and grille were added to the northeast room of the house to facilitate more efficient air distribution. The grille for the Northeast room was taken from the west room of the kitchen to match other grilles in the house. The project also included asbestos abatement in the basement.
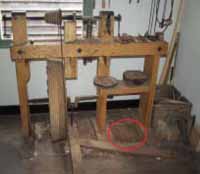 Under the workbench in the northeast room is the new supply duct grille(circled).
Under the workbench in the northeast room is the new supply duct grille(circled).
Electrical
The existing service to the building remained unchanged. However, the existing circuit breaker panel in the basement was replaced with a new 200-amp model, running on the same 100-amp feed as the old panel. By installing this new panel, the Foundation was also able to remove an outdated fuse panel in the northeast room. All electrical wiring and devices were replaced. Excess electrical outlets were blanked off so that only one electrical outlet remains in each room. The grounding system also underwent changes and upgrades.
Fire
The existing fire detection system, consisting of a rate of rise Aero-tubing heat 7 detection system linked to the central alarm center, was still effective, so it was left in place in the first-floor ceiling. Removal would have meant unnecessary disturbance of the building fabric. Ceiling mounted heat detectors were installed on the second floor and in the basement. These detectors are set to be sensitive to two signals: a rapid rise in temperature and the attainment of a certain, fixed temperature. Signals are transmitted through the ADT Unimode system. A limited-area wet sprinkler system was added in the ceiling of the basement to provide additional protection in the mechanical spaces.
Security
The intrusion detection system was upgraded with more sensitive devices for better protection of the site. In addition, the house is regularly checked by security when the building is closed to the public. This system, like the HVAC and fire detection systems, is monitored 24 hours a day, seven days a week by Work Control and Security in the Franklin Street Office Building Complex to ensure that all systems are working satisfactorily.
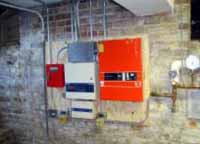 Fire and security panel boxes in the cellar
Fire and security panel boxes in the cellar
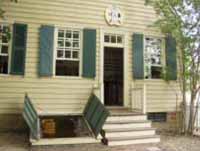 The bulkhead on the western elevation provides the only access to the cellar.
The bulkhead on the western elevation provides the only access to the cellar.
Architectural Changes
The most striking changes to the Ayscough House were the architectural ones, especially on the exterior and interior of the building. The most noticeable change involved the addition of the ADA ramp.
ADA Ramp
Colonial Williamsburg chose to make the Ayscough House its first trade shop fully ADA accessible. To meet the requirements, all exhibition spaces were made fully accessible to the disabled. The primary task of this project was to install an exterior ramp to allow wheelchair access to the house. The 18'8½" ramp with wood deck and iron railing leads from the northeast corner of the building near the well to the entrance door for the northeast room. Installation of the ramp, modifications to fences, and addition of an enclosure for the gas meter were undertaken by the contractor, Henderson, Inc.
The yard at the northeast corner of the house was regraded and raised six inches to accommodate the slope of the ramp. A gate with vertical board fencing painted white replaced an existing rail fence on the east perimeter of the property to conceal the ramp. Another vertical board fence was installed very close to the west side of the ramp, partially screening the ramp from view by visitors in the Ayscough yard.
East Entrance Door
At the east entrance, original plans called for a solid paneled door to replace the existing door installed in the 1931-32 restoration. The gunsmiths requested that the new design take into account their need for additional light in the northeast room where they perform their trade. Architectural historian Mark R. Wenger de signed a new 16-light door based on a colonial model.
Interior Original Door
Once a wheelchair-bound guest enters the Ayscough House, he or she maneuvers through the northeast room, then through the northwest room, and finally into the southwest room, which serves as the primary exhibition space. The doorway between the northwest and southwest rooms was wide enough to 9 accommodate wheelchairs. However, the doorway between the northeast and northwest rooms was not wide enough for wheelchair access. Unfortunately, this door (and associated framing) is one of only two original doors left on the first floor. It was necessary to remove original architectural materials on the north side of the door to create an opening to meet minimum ADA requirements. The original door was left in place and kept open since it is narrower than the widened doorway.
Architectural Fragments
Any eighteenth-century features in this building are considered precious having survived the dismantling and reassembly of the house in the 1930s. Since the frame, architrave, chairboard, door, hardware, and base all date to the eighteenth century, the challenge for the carpenters became widening the doorway to a 34½" opening while removing as little original architectural material as possible. To widen the doorway, the 8'5½" stud on the north side of the door, the 3'¾" door header, a 5 3/8" portion of the chairboard, and a 4 3/8" portion of the base were removed. A new wall stud replaced the eighteenth-century wall stud. The north side of the door architrave was relocated several inches to trim the wider entry. The original door was reinstalled in a fixed open position using a doorstop and latch since the 31" door is not wide enough to fit the 34½" opening.
10Architectural conservators and interns identified the fragments using tags labeled with an identification number, date, description of the item, and its provenance. More detailed information such as dimensions, material, related fragments, and manufacturing details were included on a field inventory form. The stud is stored in the cellar of the house, while the door header, chairboard and base are in the Architectural Fragment Collection storage area at Packet's Court Warehouse.
False Storage Boxes
Shifts in the visitor traffic pattern left conspicuous return air grilles in the northwest and southwest rooms. To hide the two modern grilles from sight, Mark R. Wenger designed wooden boxes 1'8" wide by 24" tall to cover the grilles. The bottom of each box is open for airflow, and the back side facing the wall is open to allow airflow into the duct. The boxes, pit-sawn, hand planed and assembled with wrought nails, blend with the rough wooden chests and worktables already used by the gunsmiths.
Additional Components
To facilitate access to the new heating systems, a sheetrock partition wall in the basement was removed. Also, a 12" by 18" opening was cut in the ceiling of the main room on the second floor to provide access to the attic area. An inappropriate ceiling hook was removed in the southwest room and the electrical wiring for a chandelier in that location was closed off with a blank plate. Tracks for window screens installed in the 1930s were removed to portray a more authentic eighteenth-century appearance in the exhibition spaces. The interior and exterior received new coats of paint with no change to the color palette.
Iron baffles designed by Historic Trades blacksmiths, Ken Schwarz and Peter Ross, and hand forged by apprentice blacksmith, Tres Loeffler, were added to the northeast and southeast fireplace openings. The baffles prevent smoke from entering the room through fireplace openings that were too high in relation to their width. A similar baffle was installed across the fireplace opening in the northwest room in 1998.
Conclusion
The planned preservation project for the Ayscough House cost approximately $53,179, not including the addition of the ADA ramp, which was paid for out of an ADA fund.
The project went smoothly because of the extensive planning that preceded the work and on-site project management during the work. Discussions took place over several years between many Colonial Williamsburg departments on how to make the building ADA accessible. While placing the ramp on the east resulted in no exterior loss of original architectural materials and did not intrude on the atmosphere of the entire complex, the addition of the fence to hide the ramp will present issues in the future, as it is impossible to maintain the cast iron surfaces of the ramp without removing the fence.
Additional refinement of the HVAC system or interpretive programming may be needed in the future. The combination of forced air heating on the first floor and wood-burning fireplaces generates very dry conditions in the building and results in shrinkage of the gunsmiths' equipment. Also, the new supply duct in the northwest room collects wood shavings from a work bench above it and the new wood boxes limit return air to the grilles in the other two rooms.
Should changes be made in the future, such as the addition of air conditioning, precautions should be taken to preserve the remaining colonial architectural fabric.
Selected References
- Bullock, Helen. "Ayscough House Historical Report, Block 8 Building 5." Originally published in 1930. Colonial Williamsburg Foundation Library Research report Series - 1110, on file at the Colonial Williamsburg Foundation Library, Williamsburg, Virginia, 1990.
- Chappell, Edward. Unpublished memo, "Ayscough House", on file, Office of Architectural Collections Management, Colonial Williamsburg Foundation, Williamsburg, Virginia, August 25, 1994.
- Geddy, V. M. Abstract of title to a certain property, situate on the north side of Francis Street, in the city of Williamsburg, Virginia, December 1927, located on file in the Department of Archives and Records, Colonial Williamsburg Foundation.
- Lounsbury, Carl R. An Illustrated Glossary of Early Southern Architecture and Landscape. New York, Oxford University Press, 1994.
- Moorehead, Singleton P. "Ayscough House, Kitchen, and well Architectural Report, Block 8, Building 5-9-9D." Originally published 1932 and 1954. Colonial Williamsburg Foundation Library Research report Series - 1112, Williamsburg, Virginia, 1990.
- Perry, Richard G., Michael A Jawer, John T. Murdoch, and James C. Dinegar, editors. "ADA Compliance Guidebook: A Checklist for Your Building." Building Owners and Managers International, Washington, DC, 1991.
- Ragland, H. S. "Ayscough House Archaeological Report, Block 8, Building 5-A." Originally published 1931. Colonial Williamsburg Foundation Library Research report Series - 1111, Williamsburg, Virginia, 1990.
- Reid, Roberta G. "Architectural Notes on the Ayscough House Restoration." Unpublished manuscript on file, Office of Architectural Collections Management, Colonial Williamsburg Foundation, Williamsburg, Virginia, 1994.
- Stephenson, Mary A. "Ayscough House Historical report, Block 8, Building 5." Originally published in 1949. Colonial Williamsburg Foundation Library Research Report Series - 1113, on file at the Colonial Williamsburg Foundation Library, Williamsburg, Virginia, 1990.
- Taylor, Thomas H. The Williamsburg restoration and its reception by the American public: 1926 -1942. University Microfilms International, Ann Arbor, Michigan, 1989.
- Whiffen, Marcus. The Eighteenth-Century Houses of Williamsburg: A Study of Architecture and Building in the Colonial Capital of Virginia. The University Press of Virginia, Charlottesville, Virginia, 1990.
- Yetter, George H. Williamsburg Before and After: The Rebirth of Virginia's Colonial Capitol. Colonial Williamsburg Foundation, Williamsburg, Virginia, 1988.
Images
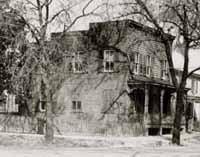 Photograph by Clyde Holmes, ca.1930.
Photograph by Clyde Holmes, ca.1930.
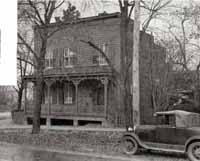 Photograph by Todd and Brown, ca.1930.
Photograph by Todd and Brown, ca.1930.
Pre-restoration photos of the Ayscough House then known as the Bourbon House.
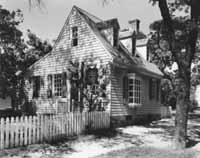 After the restoration, Robert DuBois McCreary lived in the house and ran the 'Forge and Wheel' out of the southwest room shop. Photograph by F. S. Lincoln, ca. 1935.
After the restoration, Robert DuBois McCreary lived in the house and ran the 'Forge and Wheel' out of the southwest room shop. Photograph by F. S. Lincoln, ca. 1935.
In 1937, Colonial Williamsburg started operating a working cabinetmaking shop out of the house. The house and outbuildings were renamed for Charles Ayscough who had a house and tavern on the site in the 1760s and 1770s. Photograph by Frank R. Nivison, ca. 1937.
By the 1950s, the sign had been changed, but the building remained the same. Photograph by Chiles Lawson, ca. 1957.
In 1965, the building ceased to be used for cabinetmaking, and in 1966, after some modification, the site was reopened as a working gunsmith shop and interpretive site.
A new air-handler unit was installed in the cellar to service the first floor. The new unit is capable of handling more static pressure than the old air handler.
A new gas-fired boiler was installed in place of the old oil-fired boiler to prevent the smell of oil in the exhibition rooms and the intrusion of oil deliveries.
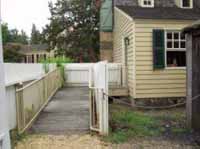 The installation of the ADA ramp (right) necessitated the construction of fencing to hide it from view.
The installation of the ADA ramp (right) necessitated the construction of fencing to hide it from view.
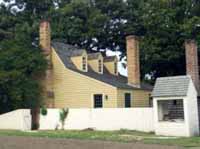 A long section of fencing runs along the east elevation of the house from the wellhead to Francis Street.
A long section of fencing runs along the east elevation of the house from the wellhead to Francis Street.
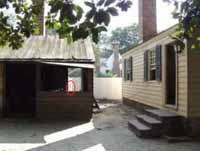 A smaller section of fencing hides the ramp from view along the north side of the house. Only a small section of the railing can be seen through the forge (circled at right).
A smaller section of fencing hides the ramp from view along the north side of the house. Only a small section of the railing can be seen through the forge (circled at right).
To make the building wheelchair accessible, the exterior northeast doorway had to be widened (left). Architectural historian, Mark R. Wenger, designed a new 16-pane door (based on a colonial model) to allow for more light in the northeast room where the gunsmiths have a work space (below).
The original doorway between the northeast and northwest rooms had to be widened to provide wheelchair access through the north rooms to the southwest room shop. The original door is shown from the northwest room (above right).
After the doorway was widened (above left and right) the original door was rehung in place. Since it is now narrower than the doorway, it is kept open by a doorstop and latch (inset at right).
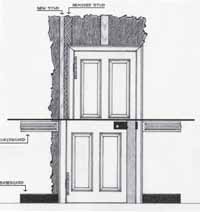 Modifications made to the interior original doorway to meet ADA requirements. The horizontal architrave that covers the door header was extended to the north. Drawing by Jessie Reid.
Modifications made to the interior original doorway to meet ADA requirements. The horizontal architrave that covers the door header was extended to the north. Drawing by Jessie Reid.
A field inventory form is filled out for every fragment. Above, is the inventory form for the eighteenth-century stud above, right) that was removed during the Planned Preservation Project.
False storage boxes were designed to hide modern return air grilles in the southwest room (left) and the northwest room (below left). The right hand photos show the barely visible grilles behind each box.
Iron baffles were added to the northeast and southeast fireplace openings. Since the fireplace openings were too high in relation to their width and therefore would not draw properly, the baffles, which consist of three wrought iron plates mounted flush with one another, were added to the top of the openings to help prevent smoke from entering the rooms.
These aerial photos show the Ayscough House's close proximity to the Capitol. The green between the house and the Capitol is often used as an encampment site during re-enactments. Photographs by David M. Doody, 1998.
